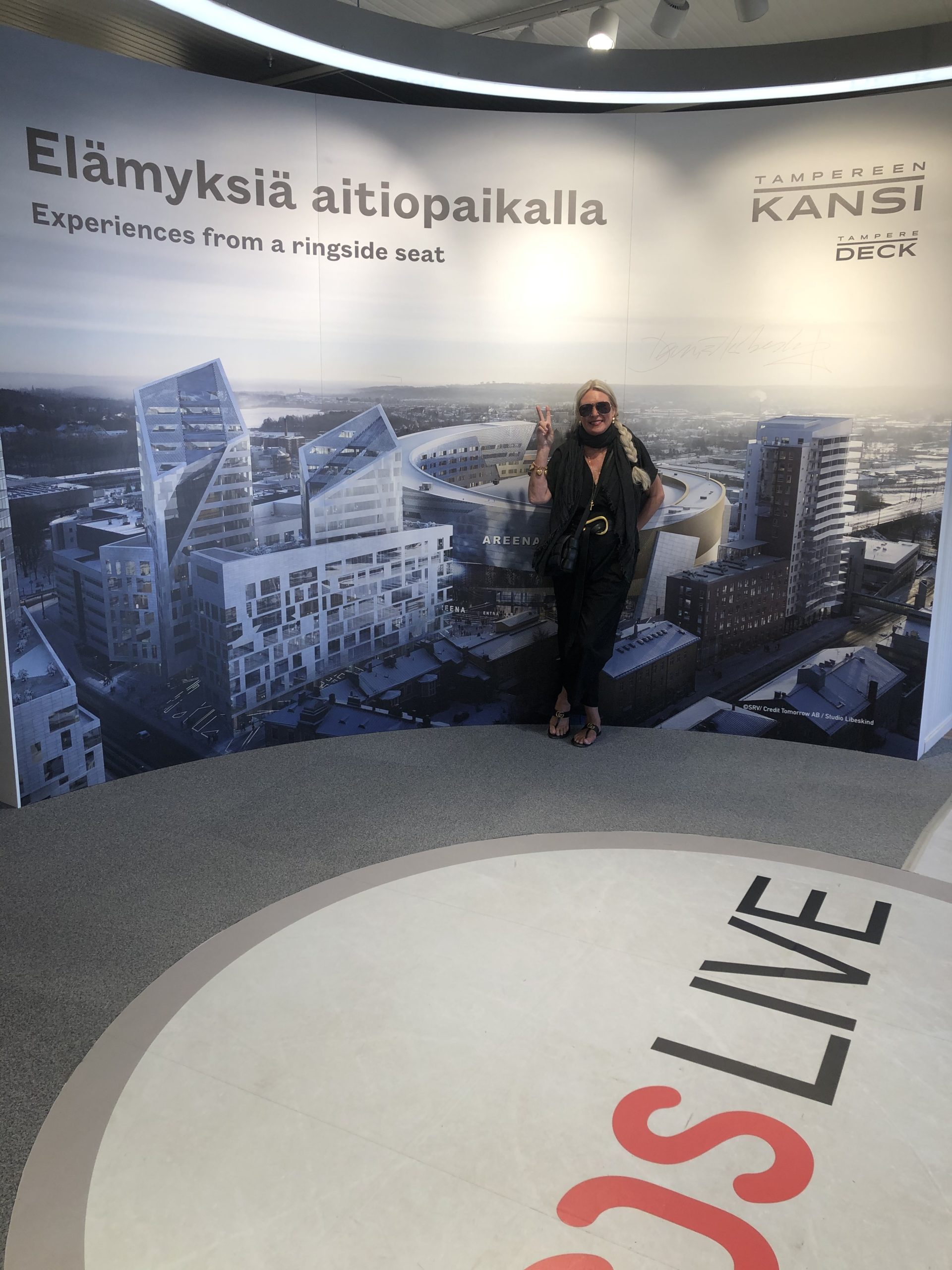The sleek 15.000-seat indoor state of the art arena is conveniently located and that’s not only because it is right in the city center of Tampere but the whole location is also one of a kind because the arena is built above the railroad yard right next to the main railway station which means that the arena is easy for everyone to access, whether spectators come from near or far.
Arena is a multi-purpose indoor arena and once completed it will host annually some 130 events that vary from sporting events to concerts and conferences.


Time to put the hard hats on and enter this enermous site. Let’s go.

The installation of the last remaining enormous size roof trusses was taking place during our site visit. It takes one full week to install one truss.



Next heading upstairs to have a closer look of the VIP-suite and the restaurant floor. Just have to find the stairs first… Here is some video footage from the South facing side.


This could be your future view from your VIP-suite or dinner table at NOKIA Arena. We are so excited about this project. We will design all the VIP-suites and the arena main restaurant operated by NoHo Partners Plc. The arena is expected to be complete by December 2021.


NOKIA Arena will be the home venue for the both Finnish Hockey League’s local ice hockey teams Ilves and Tappara. The arena will be also the main stage for 2022 ice hockey world championship tournament.

This is how the entire Deck which will house not only the multi-purpose NOKIA Arena but also soon the city’s tallest residential buildings will eventually look like. SRV is developing and constructing this new sports, cultural, leisure-time and commercial centre – a meeting place that will bring Tampere residents and travellers together through unique experiences. Please follow us on Instagram & Facebook to keep up to date with the progress of this amazing project.



